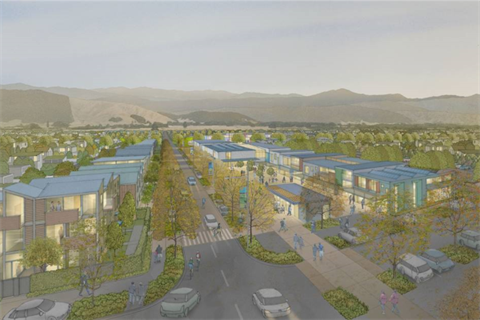
Overview
Proposed Plan Change 4 rezoned a 420ha area of land immediately to the east of Levin from Greenbelt Residential (Deferred) to a variety of urban zones (including residential and commercial).
Following the resolution of appeals to the Environment via mediation, this Plan Change becomes operative on 26 March 2024 and has been fully incorporated into the District Plan. The Tara-Ika specific District Plan provisions are contained within the following parts of the District Plan:
- Chapter 6A – Objectives and Policies – Tara-Ika Growth Area
- Chapter 15A – Rules – Tara-Ika Growth Area
- Structure Plan 013
The Plan Change documents are available below.